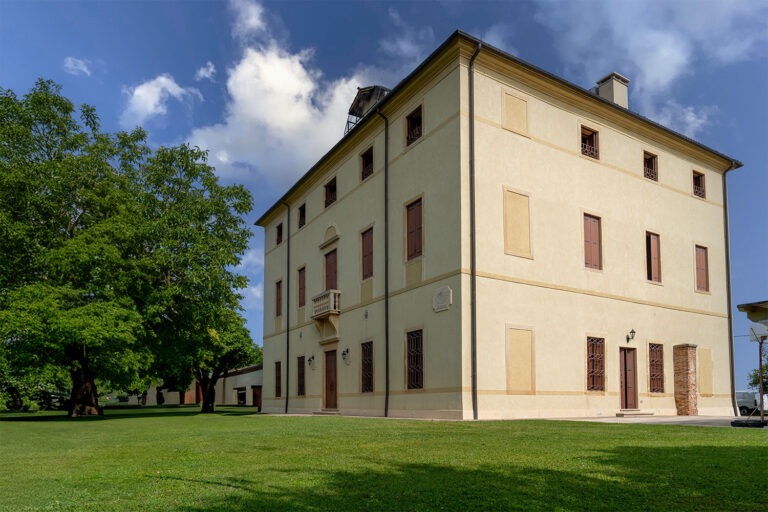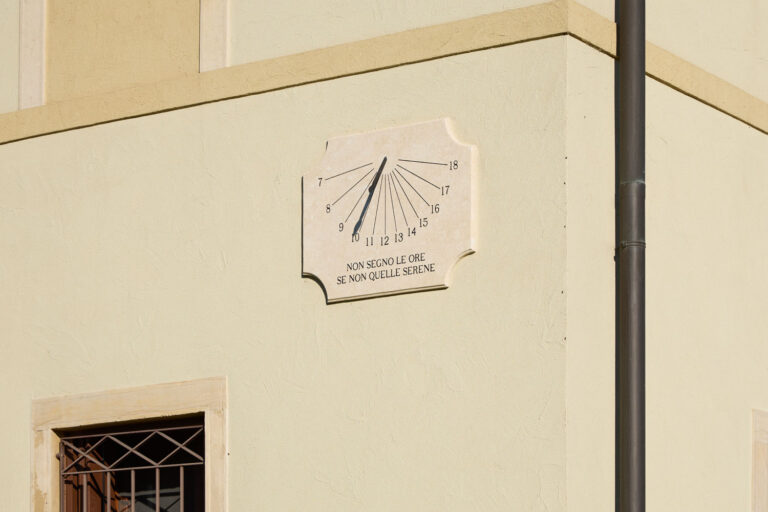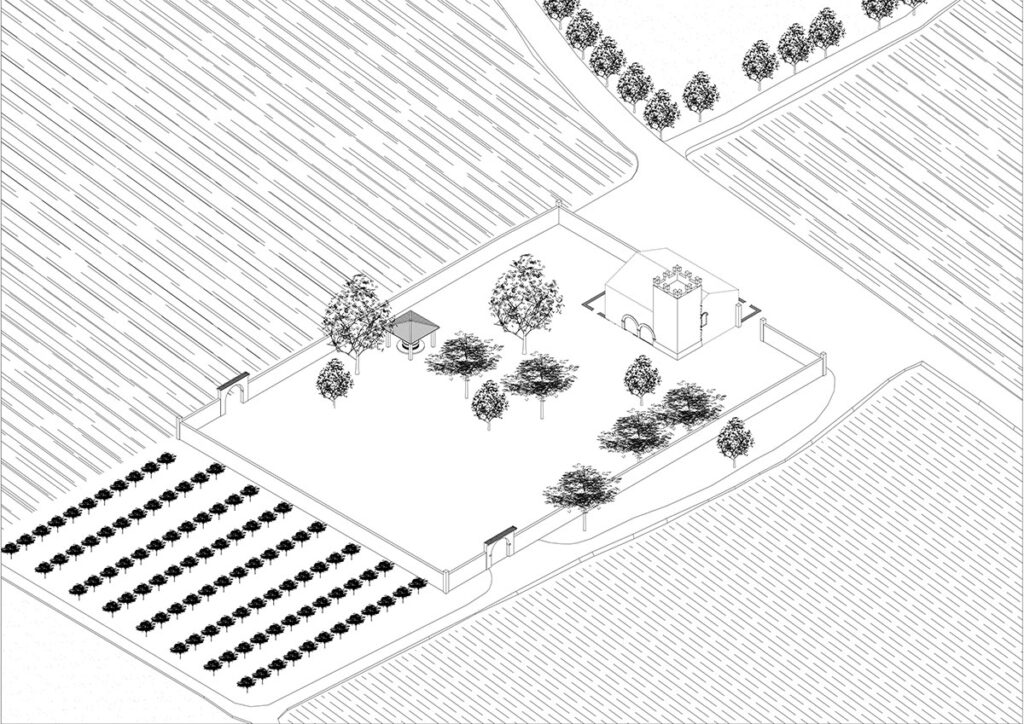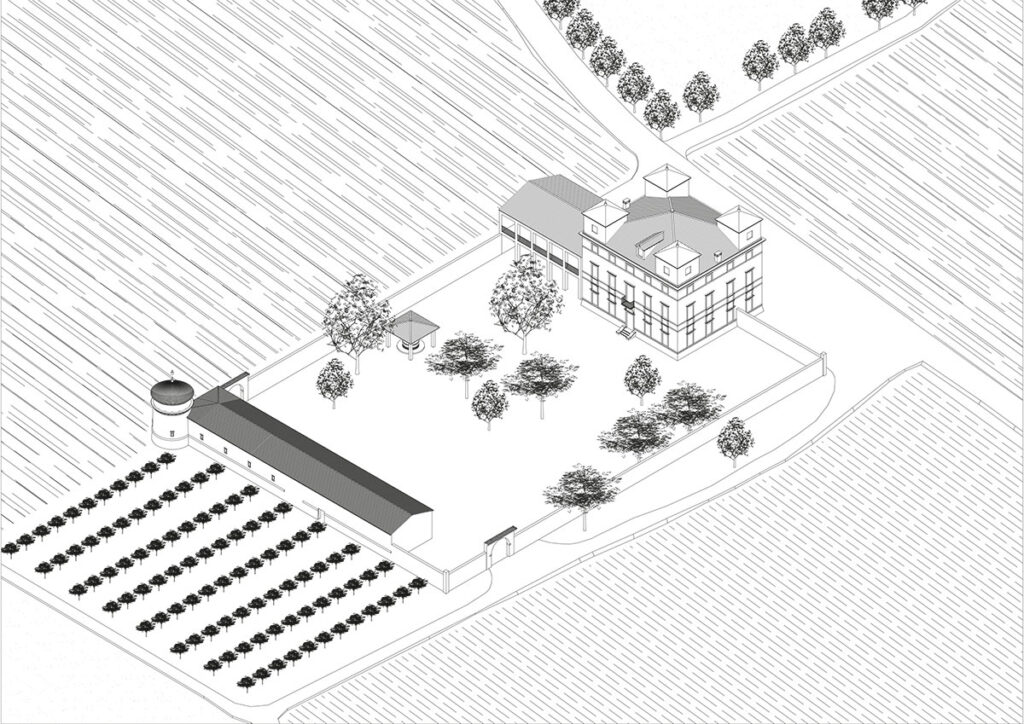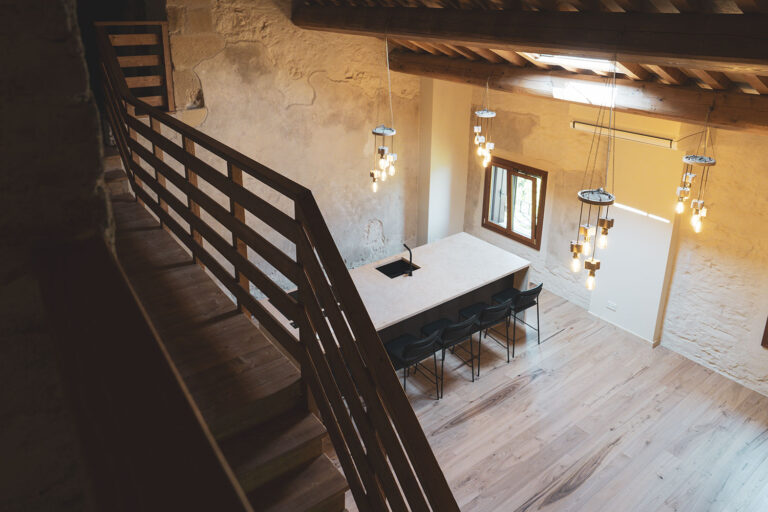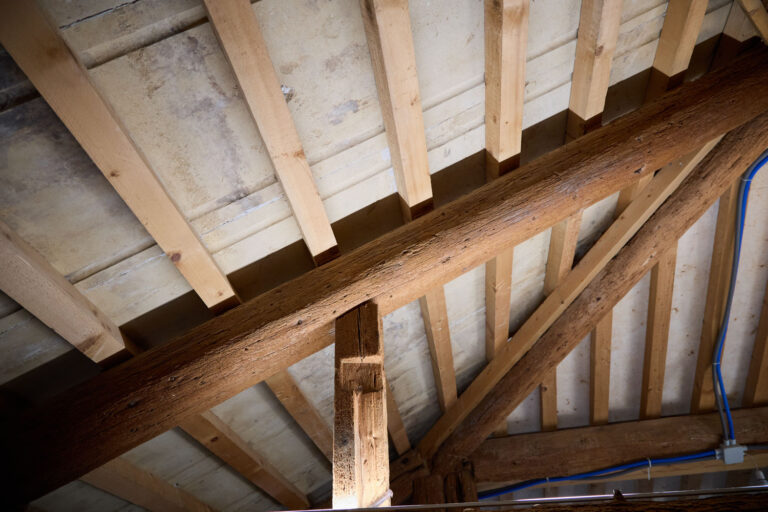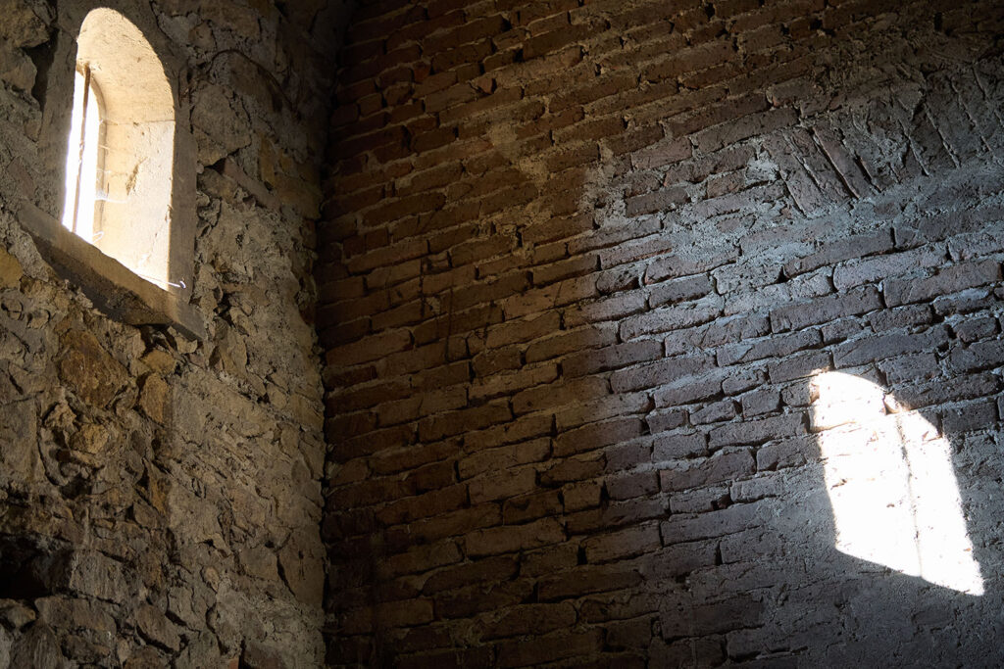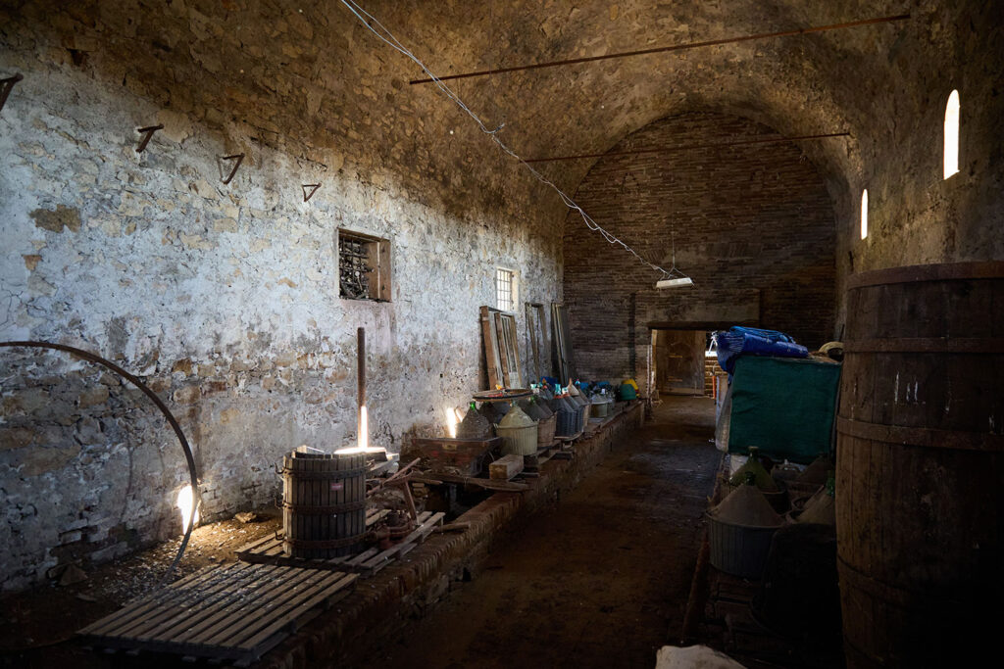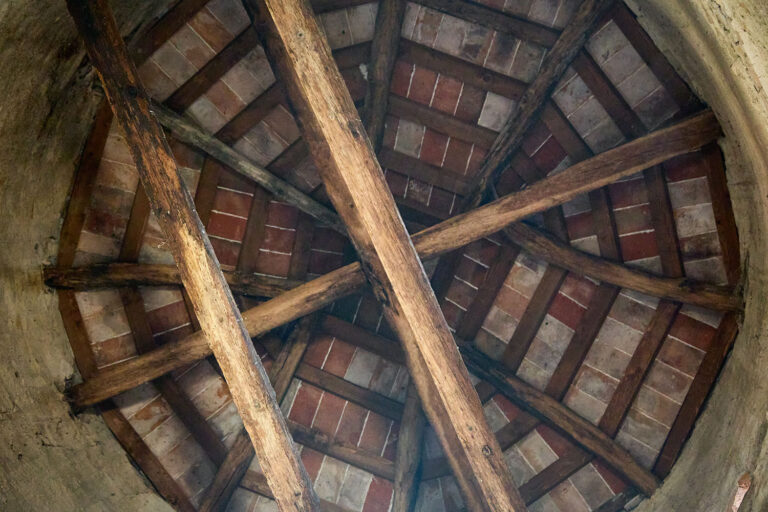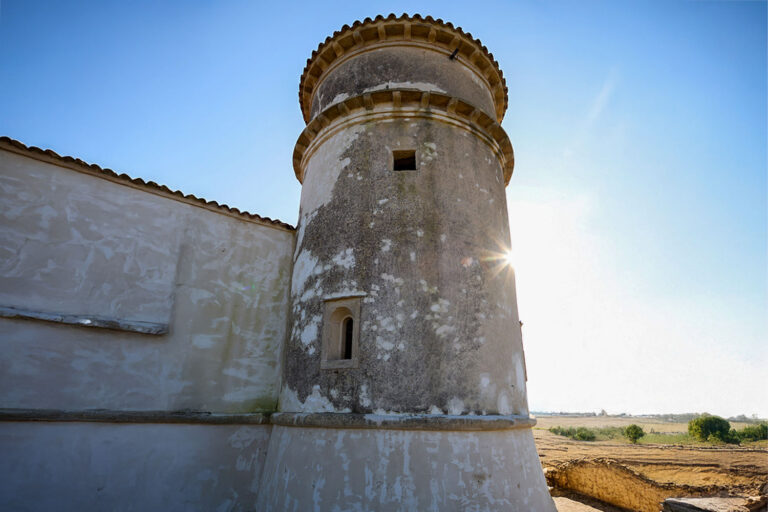HISTORY
The Villa De Marchi Corà now owned by the Grassi family has been the subject of a progressive architectural restoration since 2009, which has seen the main body being reborn, with the enhancement of part of the outbuildings and the surrounding environment. Currently the restoration work concerns the imposing rustic buildings, still owned by the family Corà, including the barchessa and the colombaia, placed on the bottom of the inner courtyard. and the floor of the Villa dedicated a time to granary with the particular attic in Stone of Nanto
TODAY’S RESTORATION
The Villa De Marchi, Corà is now owned by the Grassi family who in 2009 restored the main body. Currently the restoration work concerns the various rustic and agricultural parts of the complex, especially in the barn or attic of the main body and in the dovecote, placed on the bottom of the inner courtyard.
VILLA
The rural complex is now a large farmhouse consisting of a Sunday building on the street and a farm courtyard behind it that gives access to a set of rustic buildings placed in the background.
The villa is characterized by its austere and imposing exterior facades. Two maps dated 1673 and 1777 clarify how the prospectuses were presented after the interventions of Antonio Francesco Olivieri.
DETAILS
The facades were enriched by a series of bands that surrounded the whole building placed at the level of the balconies of the windows, as marcapiani. These mouldings, together with other architectural elements such as shelves and false balustrades in the window frames of the first floor of the villa, created a design and ornamental pattern that developed both horizontally and vertically. The maps also show some towers crowning the corners of the roof, which are also confirmed by the building’s plans, which present this clear structure even in the delimitation of the corner rooms.
It is possible, therefore, to deduce that the whole intervention is attributable to a single project by Antonio Francesco Olivieri, client of the Villa, who although a lawyer, was also involved in architecture, expressing this inclination of the design of this property.
granary
The Granary of the Villa, on the second floor, has a “H” plan, with large square central rooms and four corner dressing rooms with circular ceiling, decorated with panicles; it served mostly as a warehouse for food and during the Second World War, Also a dormitory.
attic
The attic, on the third floor, is now as if it was built in the sixteenth century, probably in the architectural version of the building after that in which the side towers stood out. Today the roof is still supported by a single vertical beam (called Monaco), on which all the trusses of the trusses converge, so as to form a kind of ray. The roof covering is supported on large slabs of Stone Nanto, mounted with interlocking male/ female and equipped with shells, obtained with particular concave processing, to drain water towards the external frame.
Today the barn and the attic are recovered to host an exhibition on the history of the Villa, its agricultural functions and the rural life that was conducted there.
barn
The structure of the barchessa is a unique example of rural architecture in Vicentino. The building has a brick floor located just over one metre below the country floor, with function of wine cellar.
DETAILS
The main feature, however, is the wide roof of the Stone Vault, illuminated by single-fore strombate, also in Nanto stone, on the south wall. The partial burial and small windows allow to keep the cellar cool in summer and mild in winter, ideal for storing wine. The barchessa is a rare example of a combination of aesthetics and functionality.
DOVECOTE
At the south-west corner of the barchessa stands a tower dovecote circular plan, atypical structure for the territory of Vicenza, being the colombaie usually square.
DETAILS
It is decorated with mouldings and single-fronted windows in Nanto stone which embellish the façade. In particular, a window engraved the year 1642 to testify to the historicity and structure and agricultural functionality of the complex.
LA LINEA DEL TEMPO
GALLERY
Browse the gallery, you will find some of the environments of the peasant culture of the last century.
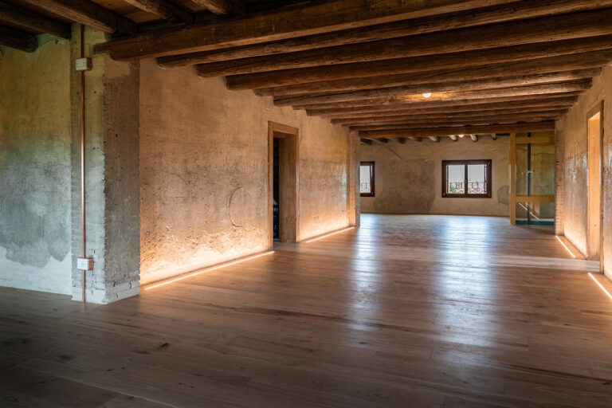
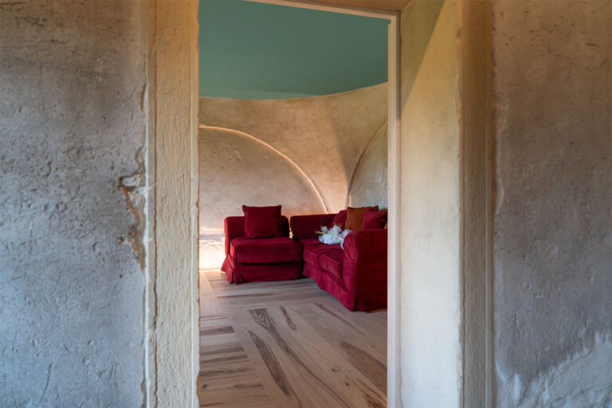

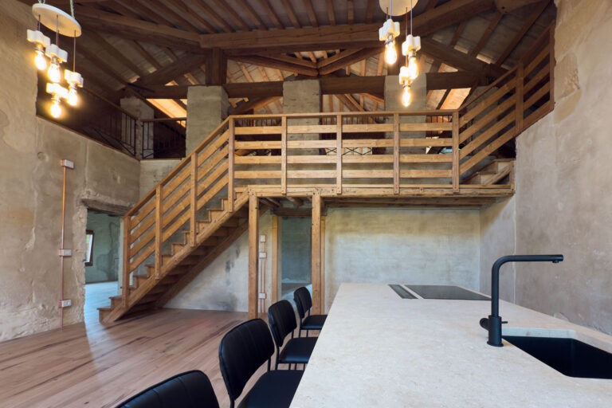
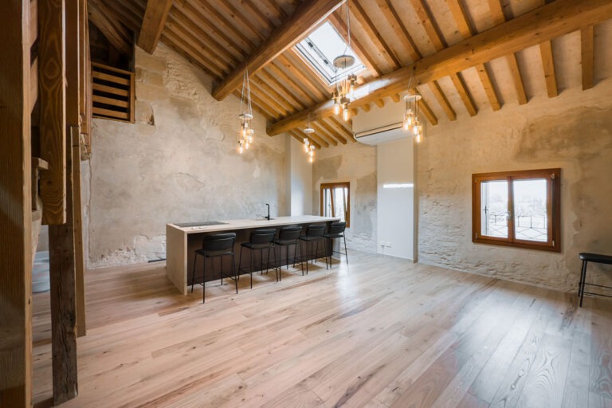
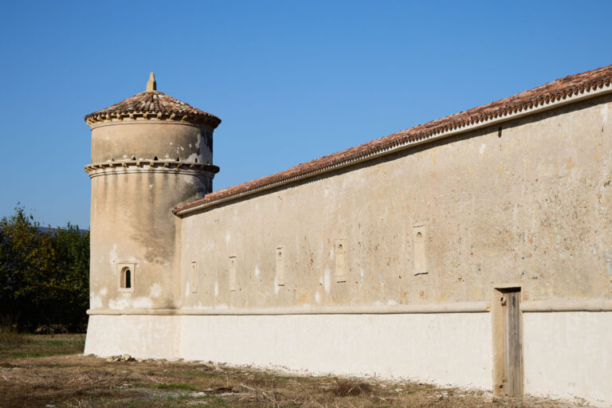
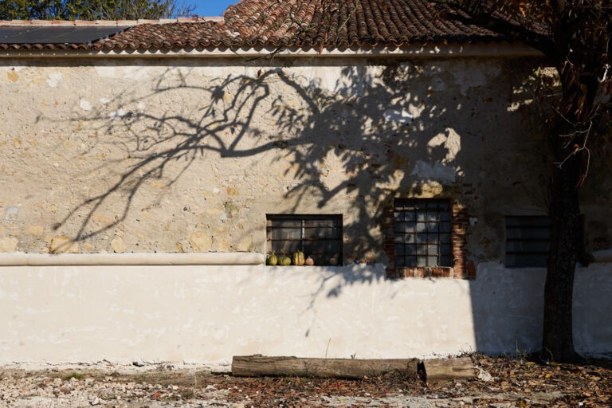
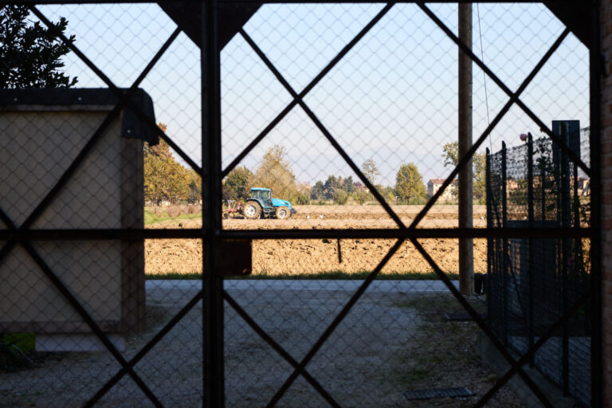
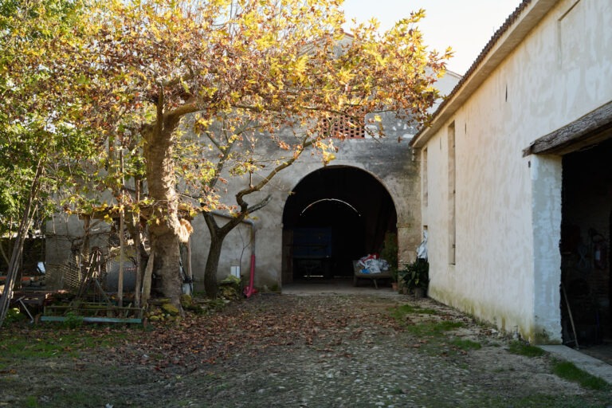
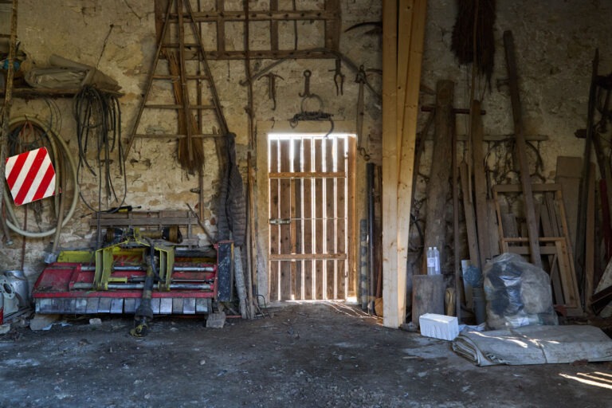
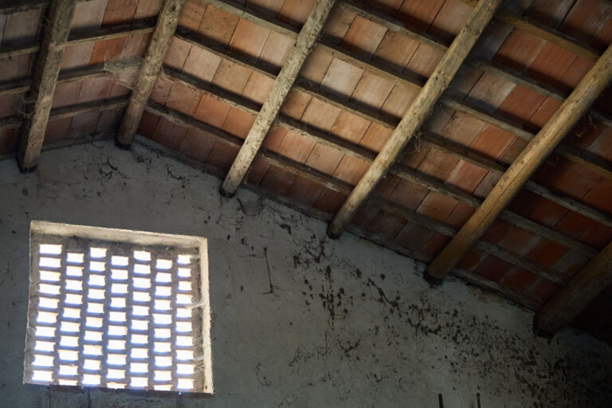
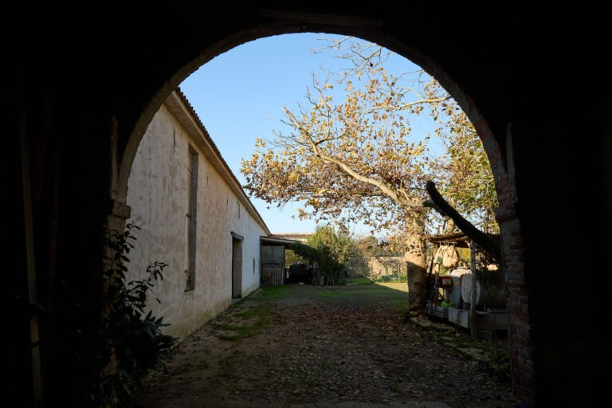
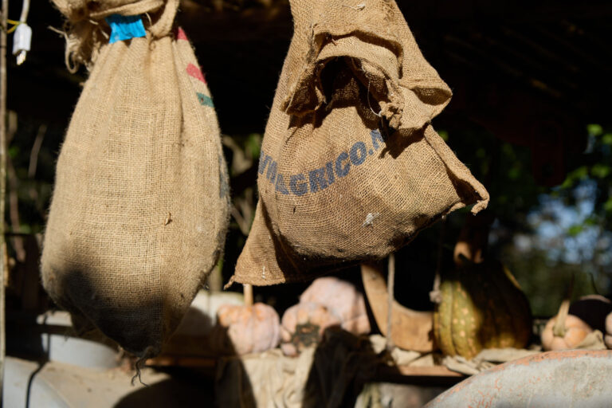
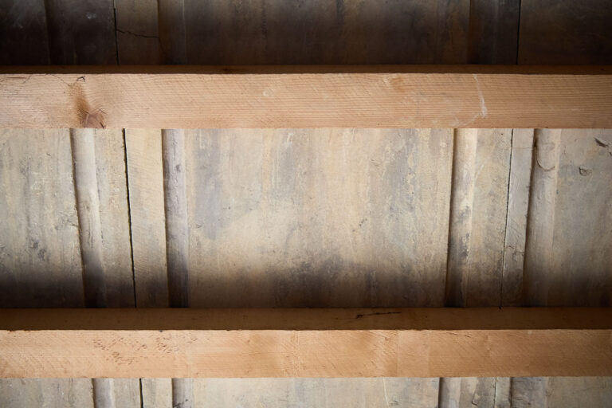
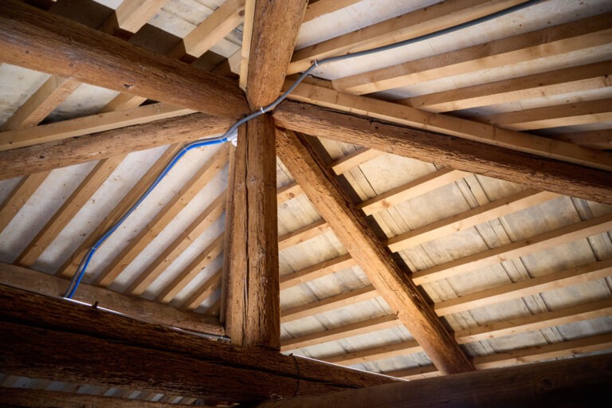
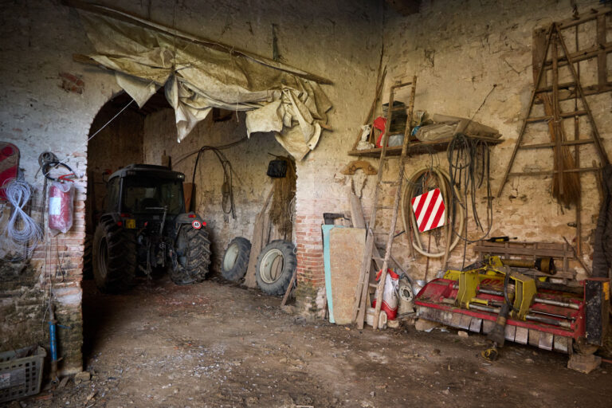
EVENTS
Villa Corà Grassi and its annexes are open to the public one day a month for guided tours by invitation or request of groups of people scheduled no less than fifteen days in advance. An access fee of € 5.00 will be required for persons over 12 years of age, with a minimum contribution per group of € 100.00.
Contacts
Discover the beauty of Villa Corà!
Fill in the form to request information or book your visit. Live a unique experience between history and architecture. Don’t miss the opportunity, contact us now and plan your personalized visit!
Villa Corà is located in Bosco di Nanto (VI), in via Stona 16

